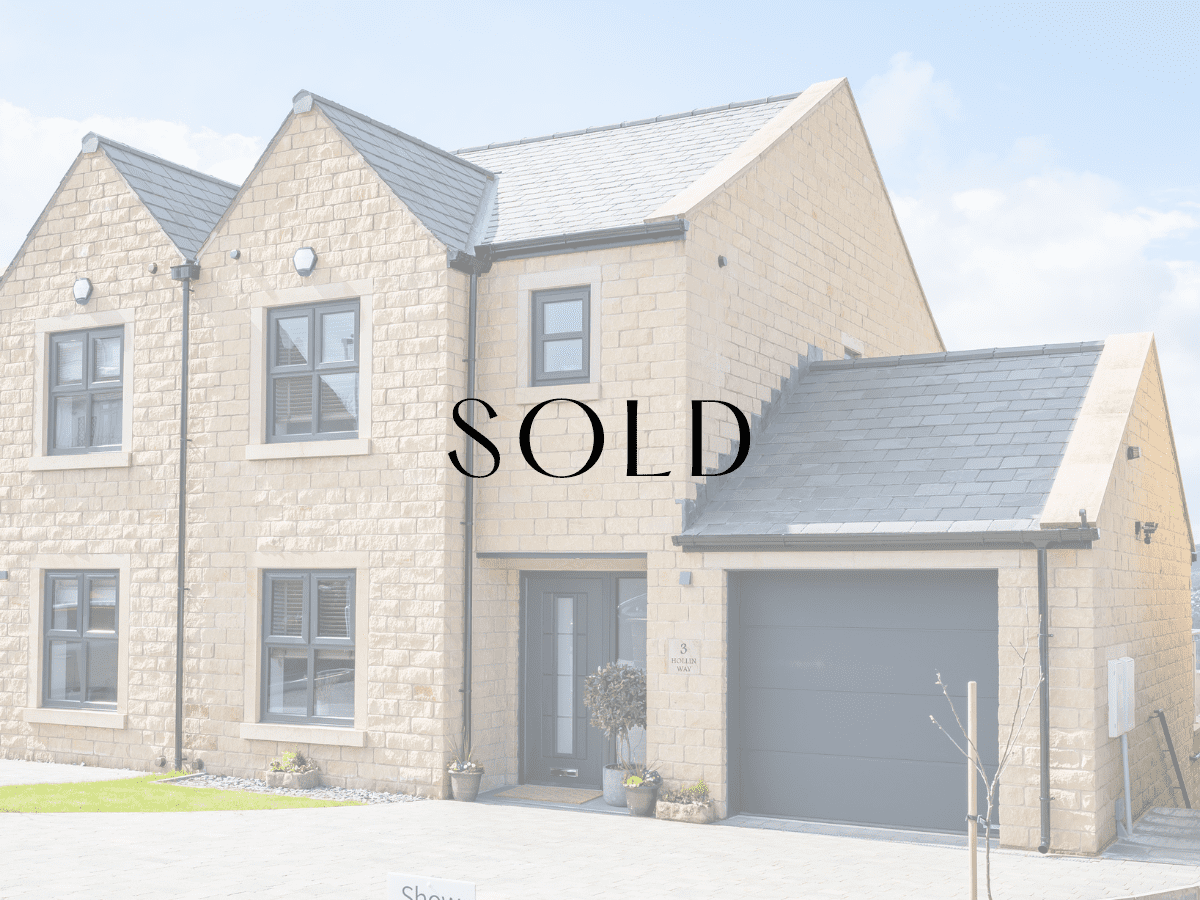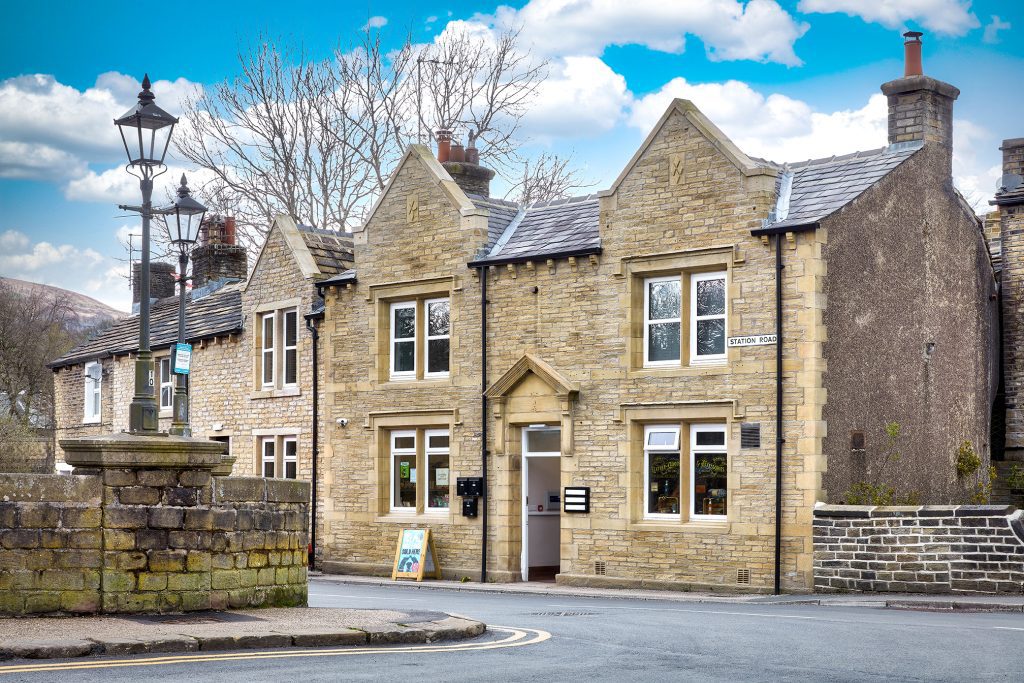Latest Developments
Plot 2
- 4 bedrooms
- Two terraces off the main bedroom
- Open plan living space
- Front garden
- Garage with electric car charger, and driveway
New Plots: Lingards Fold
Latest Developments

With a private driveway and garage, you walk into this home on the upper-ground floor, greeted by a recessed entranceway with plenty of space to be sheltered from winter weather as you open the door. You can also access your hallway straight from the garage.
On this floor, you have a large fourth bedroom, ideal as a guest suite, with a neighbouring WC bathroom; complete with modern sanitaryware and half-tiled walls.
The main benefit of this floor is a large lounge space, with patio doors out onto a balcony, as well as a separate terrace – ideal for catching the evening sun with a glass of something cold.
Downstairs is a large open-plan, wrap-around kitchen, living and dining space, complete with breakfast bar and bi-folding doors out onto your patio and garden, as well as a separate door. Back inside the kitchen, and you have a handy utility room with washing machine. There is the option to turn this into a WC if you’d prefer (at an additional fee). There is also a store space.
Upstairs, on the first floor, are three well-sized bedrooms. The master bedroom is complete with a dormer window for additional light, alongside fitted wardrobes and a shower room.
The master bathroom has a fitted vanity unit, with half-tiled walls, shower over bath, modern toilet and towel rail.
So, if you’re looking for a new property for sale in Huddersfield, get in touch: 01484 844311 or amy@sbhomes.co.uk.
Gillroyd Lane, Heights, Linthwaite, Huddersfield, West Yorkshire HD7 5SS, UK
4 Bedrooms
£425,000

On some of our plots, we offer sales assist or part exchange. Take a look at the suite of incentives we may have available to you.
Find Out MoreHollin Gate, Linthwaite
sold
sold
sold
sold
sold
sold
sold
sold
sold
sold

SB Homes is part of the Byram Property Group.